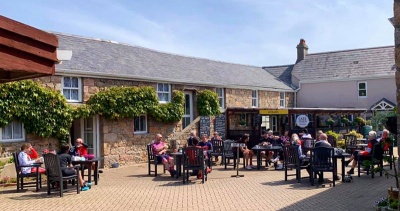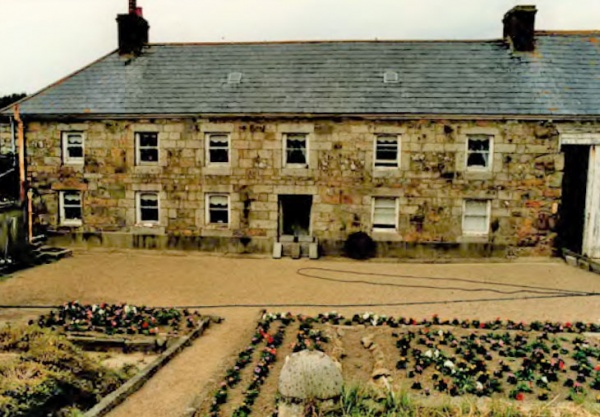Historic Jersey buildings
If you own this property, have ancestors who lived here, or can provide any further information and photographs, please contact us through editorial@jerripedia.org |
Property name
Portinfer Farm
Other names
- Portinfer
- Portinfer Farm Cafe
- Maison de Portinfer
Location
Rue de La Porte, St Ouen
Type of property
Farm with 15th century origins, now a cafe
Valuations
- In 2017 Maison de Portinfer, with the cottage, outbuildings, ladder rights, yards, issues and avenues and Le Petit Jardin, Le Jardin a Potage, Le Grand Jardin and Le Clos de Vibert, were sold for £1,575,000
Families associated with the property
- Le Cornu
- Hacquoil: Owned the property after the Le Cornus, according to OJH
- Perree: In 1941 John Helier Perrée (1895- ) was living here with his wife Alice Jane, nee Hubert (1895- ) and their daughtr Edna Mary (1928- )
Datestones
- ILC ♥ RDG 1765 - For Jean Le Cornu and Rachel de Caen, who married at St Ouen in 1765 [1]
Historic Environment Record entry
Listed building Historic farm group with early 18th century origins retaining historic character and features. This large farm complex has good quality outbuildings and detached laverie/boulangerie, which adds greatly to the wealth of fine vernacular farm buildings in this area.
Shown on the Richmond Map of 1795. Early 18th century with 19th century alterations, and potentially much earlier origins. It is believed that at least one fireplace with late medieval origins survives, with double-convex corbels found frequently in this area.
Main house with west extension; rear L-shaped extensions/outbuildings and laverie/boulangerie south of main house, circa 1750. Slate roof with stone chimney. Coursed rubble stone construction. Blocked-up window with rough worked ashlars.
Evolution of the house is unclear. McCormack identifies various build phases and fabric from a 15th century hall fireplace onwards to 19th century.
Old Jersey Houses
An entry in Volume One indicates that the house was examined at short notice because granite fireplaces, found during alterations, were likely to be covered up again. The two fireplaces were directly above each other, and proved to be much older than the facade of the house, which is almost certainly contemporary with the 1765 datestone.
It is identified as having been owned by the Hacquoil family later on. There was an arch in the north face, now plastered over. There are some old and very small windows in the north wall, as well as in the east gable.
Notes and references
- ↑ Wrongly shown in HER as 'ILG'. We have not been able to place this couple in our Le Cornu trees. There was a Jean Le Cornu, born in St Ouen in 1734, the son of Abraham and Rachel Gabourel who could be the one shown on the stone. There are no records of children of Jean and Rachel.


