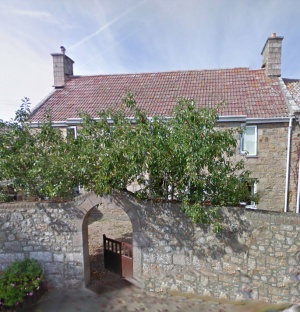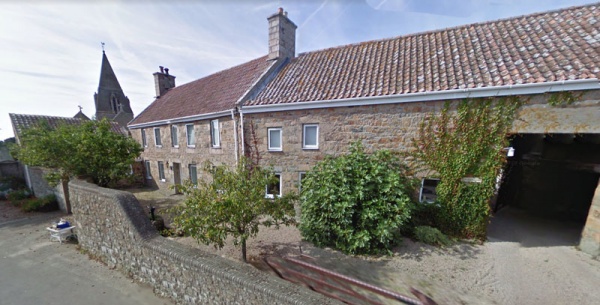Historic Jersey buildings
If you own this property, have ancestors who lived here, or can provide any further information and photographs, please contact us through editorial@jerripedia.org |
Property name
Le Haugard
Other names
- Mon Repos
Location
Ville de l'Eglise, St Ouen
Type of property
House with 15th century and earlier origins
Valuations
A one-third share in the house was sold for £100,000 in 2004; a two-thirds share in the house and outbuildings was sold for £750,000 in 2016
Families associated with the property
- Therin - Louis Victor Therin (1879- ) and his wife Celestine Francoise, nee Loued (1894- ) were living here in 1941. An application was made by their sone Lawrence Verdun Therin for postponement of military service on 18 April 1940.
- Le Lay - Yvonne Le Lay, nee Toudic (1888- ) was living here in 1941 and an application by her son Robert for postponement of military service was made on 18 APril 1940.
Historic Environment Record entry
Listed building
A highly significant house with 15th century and earlier origins, retaining historic character and features of interest. There is a significant survival of good pigsties, boulangerie and outbuildings.
The house is one of the best examples of its type with fine stonework. It holds an important position next to the parish church. Shown on the Richmond Map of 1795.
This must have been a house of some standing, close as it is to the parish church. From the appearance of the main fireplace ground floor west room circa 1450 it could have started out as a mediaeval open hall construction with a tourelle and, assuming it was, the timber lintel was probably inserted when the room was ceilinged circa 1780-1800, thus losing its hood.
The stone doorway, with fielded panel door (circa 1750-1820) into the outshut, may have once serviced the tourelle. Within the outshut the simple staircase, fielded panel door and exposed elm roof timber could all suggest a date of any time between circa 1750-1820, loosely dating the loss of the tourelle and the construction of the outshut.
There could have been one major upgrading at any time between those dates or what is evident now could have accrued in two phases, one of circa 1750 and another of circa 1800.
There is a ship's mast reused as a ceiling beam. Ground floor west room has a stone fireplace circa 1450, of huge proportions (10 feet to outer edges), it has double convex corbels with a carved zig-zag motif, chamfered jamb-stones and a timber lintel. There are pine beams with beaded edges and joists morticed-in circa 1800. A stone doorway to rear, with fielded-panel door, leads into the outshut.
Old Jersey Houses
The property is inexplicably missing from both volumes, under either name, despite its prominent position and considerable age

