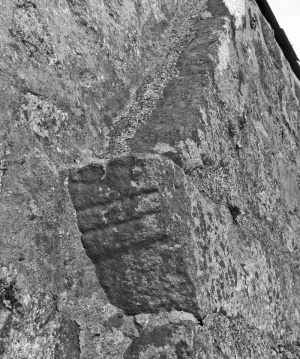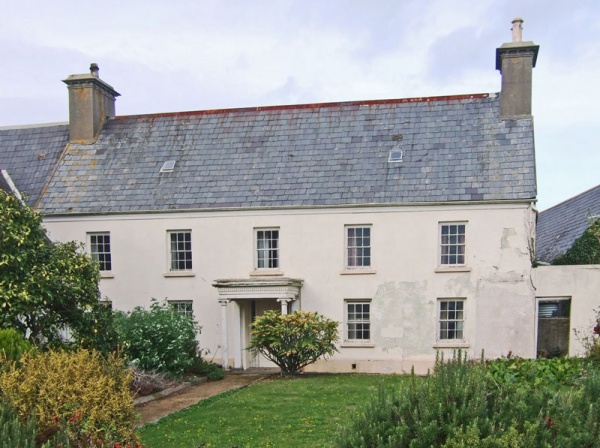Historic Jersey buildings
If you own this property, have ancestors who lived here, or can provide any further information and photographs, please contact us through editorial@jerripedia.org |
Property name
La Croiserie
Other names
None known
Location
La Croiserie, St Ouen
Type of property
Farm group
Families associated with the property
- Vautier: In 1901 farmer Edouard Vautier (1868- ) and his wife Mary, nee Dorey (1871- ) were living here with sons Edward George (1894- ) and Clarence (1895- ) and daughter Elsie (1897- ). Edouard's sister Anna (1849- ), a shop assistant, was also living with them
Historic Environment Record entry
Listed building
This large 17th century farm group has not suffered from recent alterations, like so many other examples, and remains largely intact. The main house is architecturally very well balanced and parts of the west range appear to date from much earlier. This is a fine intact complex of farm buildings.
Farm group with 17th century origins, 19th century additions. Main house with west range, pigsties, bakehouse and associated buildings.
Main house: 2 storey, 5 bay. Front (south) elevation: slate roof with rendered chimneys. Painted render with ashlar effect. Timber porch with Ionic pillars and dentilled cornice. Windows 12 pane (6/6) timber sashes without horns.
West range: single storey, 6 bay. Slate roof and central render chimney. Timber windows and doors mostly matching main house. South gable of range has a decorated kneeler/ridge-stones circa 1600.

