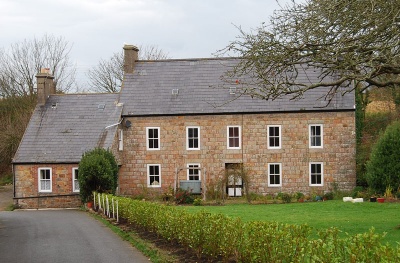Historic Jersey buildings
If you own this property, have ancestors who lived here, or can provide any further information and photographs, please contact us through editorial@jerripedia.org |

Property name
Falaise House [1]
Location
Grande Rue, St Mary
Type of property
Former farmhouse
Valuations
The property was sold for £1.4 million in 2007
Families associated with the property
- Richardson: It can be difficult in early census returns to distinguish households in this property from the neighbouring houses with similar names. However, from 1871 to 1891 Falaise House (with varying spellings) was home to the Richardson Family. They first appear in the 1861 census as a farming family in Falaise Road (the farm had not yet been named). John (1794- ) was living in retirement with his second wife Esther (nee Luce) (1810- ). Also in the household were his son Jean (1821- ) and his wife Marguerite, nee Desreaux (1821- ). John jnr was a farmer of 14 acres, the second largest holding in an area which was made up of several smaller farms.
- In 1871 the Richardsons were shown living at La Falaize House. John snr and John jnr were both shown as landowners and the houshold six of John jnr's children. There was no mention of Marguerite, but she reappeared in the 1881 census, when the house was called La Falaise. Jean snr was still head of houshold at the age of 84 and four of Jean and Marguerite's adult children made up the household.
- In 1891 the Richardson home was called La Falaise House and John and Marguerite were living there with daughters Marguerite (1845- ), Amelia (1860- ), a retired dressmaker, and her children Mabel and Eliza.
'1861 families It seems unlikely that Falaise House, as it would become known, was occupied exclusively by the Richardson family in 1861. The census of that year listed nine families in an area identified as Falaise Road - now Grande Rue. We have identified that the Arthur family occupied what would later be called La Falaize and La Falaize Farm, so the others must have been divided between Falaise House and other separate houses which were later demolished. The families identified were:
- Brothers Adolphe and John Hubert, farming an unknown acreage; their father Bienaime, farming 30 acres, the largest holding in the area, and living with his wife Mary and other son Francis
- John Le Moignan (1822- ) and his wife Mary (1822- ) farming four acres
- John Le Marquand (1817- ) and his wife Susan (1811- ) farming eight acres. Living with them were sons John and Philip, both sailors, and their sisters Elina and Maria
- Susan Langlois (1791- ) living with her daughter Mary Jane Le Marquand (1821- )
- Thomas de Gruchy (1820- ) his wife Jane Elizabeth (1822- ) and his mother Maria (1797- ). Thomas and his mother were of independent means
- John Bosdet (1782- ), his wife Jane (1786- ) and their farmer son Theophile (1831- )
- John Le Gresley (1787- ) and his wife Marie (1801- ) farming six acres
Datestones
- JRCS ERCS 1822 for John Richardson, son of Clement, and Elizabeth Richardson, daughter of Philippe (see above)
Historic Environment Record entry
Listed building
A good example of a 19th century farmstead with many original features.
Falaise House emulates the polite architecture of Georgian fashion but with a continuing local character. A particularly distinctive feature is the corbelled stone roofed pigsty. This is an historic farmstead principally dating to the early 19th century with later alterations. The 1795 Richmond map shows earlier buildings on the site - parts of which appear to have been incorporated into the farmstead, as evidenced by dressed and decorated stone re-used in the walls of the house and elsewhere.
The farmhouse, outbuildings and pigsties are arranged in a loose courtyard plan and there is a garden area to the front of the house. The house is of the characteristic five-bay pattern with a finely dressed granite façade.
The roof has been raised with additional courses of stonework inserted, probably in the late 19th century, with rendered chimney stacks also appearing to date to this period.
The interior of the house retains its original plan form (albeit with inserted modern stud walls), with a contemporary dog-leg staircase, and early 19th century six-panel doors. Three 19th century fireplaces also survive.
Adjoining to the west is a later dower wing. Both the front door and internal door accessing the dower are of an early 19th century pattern. The range of modest 20th century single storey buildings adjoining to the rear of the house are of no interest.
The site retains its character as a farmstead set around a series of yards. The primary outbuildings, that contribute to the special interest of the site and are themselves of individual interest, are the prominent two-storey range and the pigsty. The range is a combination building with potato chitting and accommodation lofts above stabling and cart sheds. This type of building is unique to the Channel Islands and is a distinctive characteristic of 19th century Jersey farmsteads. The 19th century corbelled-roof pigsties are an unusual variation on the standard pigsty with only a handful of examples known in the Island.
The interest of the secondary outbuildings - the late 19th century/early 20th century 'tractor shed' and the roofless extension to the two-storey range - is limited to their group value within the farmstead. None of the other outbuildings are of interest.
The interior retains a late Victorian back stair but much else has been remodelled in the early 20th century.
Notes and references
- ↑ Unlike its neighbours, Falaise House appears to have been spelt fairly consistently with an 's' since it was first identified in census returns as Falaise House, having previously been shown as an unnamed property in Falaise Road. Only in the 1871 census was it shown as La Falaize House, reverting to La Falaise in 1881.

