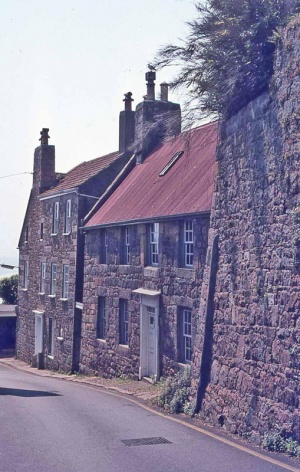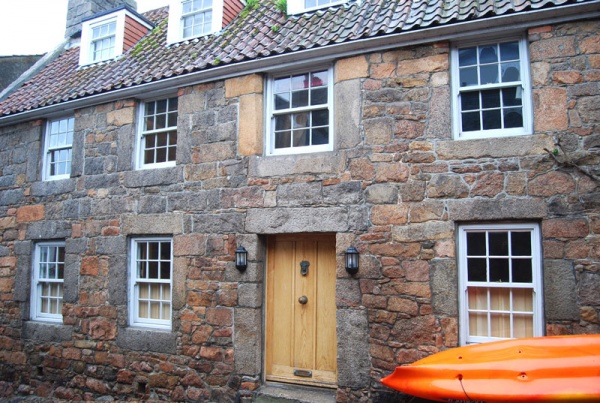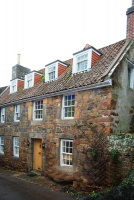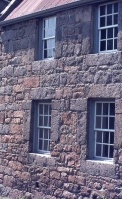Historic Jersey buildings
If you own this property, have ancestors who lived here, or can provide any further information and photographs, please contact us through editorial@jerripedia.org |
Property name
Bulwark Cottage
Location
Mont du Boulevard, St Aubin
Type of property
17th century cottage with many surviving external and internal elements[1]
Families associated with the property
Bulwark Cottage was requisitioned by the German occupying forecs in March 1942 from its owner, Mrs Wyard, and returned the following January
Datestones
- PGB RLB 1694 on shield background. This stone has not been interpreted. It does not fit any known marriage in that era. GB could stand for Gibaut, Gabourel or Gabeldu
Historic Environment Record entry
Listed building
Bulwark Cottage is of special interest as a substantially surviving 17th century property in the heart of St Aubin. The property retains its historic external form and important 17th century internal elements - notably the structural timbers and fireplaces. Shown on the Richmond Map of 1795.
The house appears originally to have been two separate properties that now form an L-plan around a small courtyard - both dating to the 1600s with later alterations.
The main house which fronts Le Mont du Boulevard is four-bay, two-storey, constructed of rubble granite with elongated and irregular quoins and granite dressing to openings. The fourth bay may be an early extension to the original.
The appearance of the window openings to the first and second bays suggests that they began as smaller six-stone openings, typical of the 17th century, and later enlarged. The window opening in the third bay above the front door appears wider than the others.
None of the windows on the first floor have a stone lintel and the top of the sashes are flush with the eaves. The window openings to the fourth bay are constructed differently from the others with a greater number of stones forming the jambs, and the sill and lintel of slimmer proportions. The doorway in the third bay has an inscribed lintel.
The ground floor of the main house has a restored granite fireplace; and a timber fireplace with associated wall panelling and cupboards that reputedly came from St James Church in 1980s (information from current owner). The upper floor retains both granite fireplaces, each with pair of single uprights and corbels decorated with simple horizontal banding. There is a single granite fireplace in the rear building with similarly decorated corbels but the uprights formed of several stones.
Old Jersey Houses
Bulwark Cottage may be recognised as a property retaining substantial 17th century external and internal elements, but that did not gain it a place in either volume of Old Jersey Houses.
Notes and references
- ↑ The house was listed as a guesthouse between 1949 and 1957




