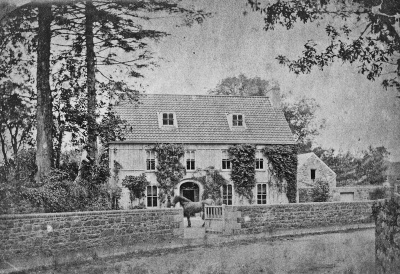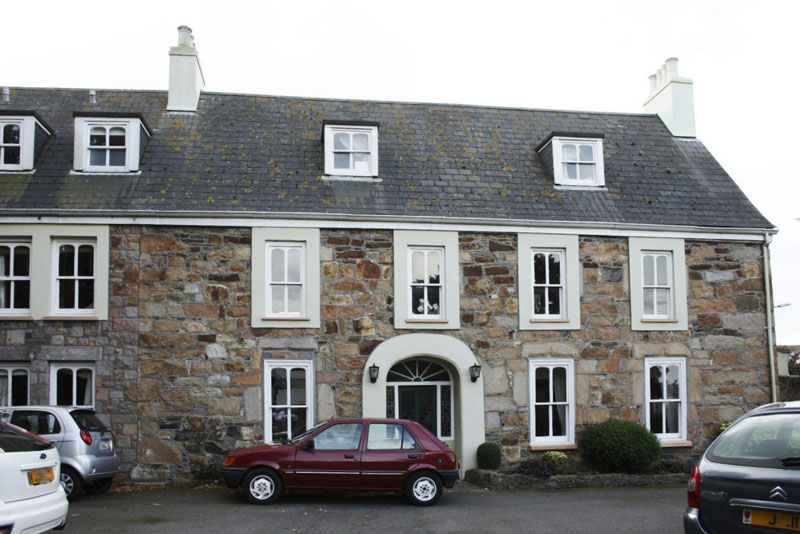Historic Jersey buildings
1873, when the house was still owned by the Collas family, ancestors of Joan Stevens, nee Collas, author of Old Jersey Houses. Edwin Collas is standing outside with his horse Tichborne
If you own this property, have ancestors who lived here, or can provide any further information and photographs, please contact us through editorial@jerripedia.org |
Property name
St Martin's House
Other names
- Maison St Martin
- Camellia Cottage
Location
Grande Route de Faldouet, St Martin
Type of property
18th century house now divided into apartments
Valuations
Although the HER record shows that the house has been divided into eight flats, sales records suggest that the whole property how comprises at least 19.
Families associated with the property
Datestones
- 17 PCL 63 - For Philippe Collas
- 17 PCL 63 - For Philippe Collas
- ILB - For Jeanne Labey, widow of George Collas
- MDLG - For Marie de la Garde
- J Jacobs, Archt 1854 - A stone recording rebuilding in 1854
Historic Environment Record entry
Listed building
18th century house, with earlier origins, bearing evidence of various historic periods, at the centre of St Martin's parish.
Shown on the Richmond Map of 1795.
Early house, substantially extended in 20th century, first as a hotel and now into flats. Original house is two-storey, four bays.
Old Jersey Houses
Volume One
This was one of the houses which owed halberd service; conducting prisoners from Mont Orgueil Castle to St Helier for trial, before there was a town prison.
The first known owner was Gratien Collas, a refugee from Brittany, who bought it with his wife, Philippine, nee Noel, sister of a priest, Nicolas, on 10 September 1490 by Ouie de paroisse. The deed of sale was ratified by the Royal Court 20 years later. His descendants remained in the house until 1880. They were farmers and had a fair size farm around the house. Philippe Collas was Constable of St Martin from 1775-79 and 1784-90. His mother, Jeanne Labey, has her initials on the south front of the house between two windows.
The house has been altered many times and the frontage is contemporary with the internal alteration of about 1860, undertaken by Francois Guillaume Collas. He turned the house round, making a front door on the east and converting the old south-facing door into a garden entrance, making the garden more private.
Internal alterations, inculding sacrificing some space from rooms made a spectacular hall, entrance and stairs.
This wide and eleganbt staircase rises to the first floor, where the south windows light a corridor.
A small west-facing window in the bedroom of the wing attached to the SE corner of the house, is perhaps the oldest feature remaining. On it the last member of the family to own this house scratched his name when he was a child, perhaps in about 1865.
Volume Two
Recent alterations, which included stripping the facade of its plaster, have revealed a round arch, a good deal mutilated, of the 1620 period.
The room in the south wing, dated with apparent accuracy at 1763, has had all its granite exposed, showing that it originally had a north window and a simple granite fireplace.
The main beam, which had later been boxed in and painted white, was stripped and found to be padded with a newspaper of 1864, a period of known alterations.
Notes and references



